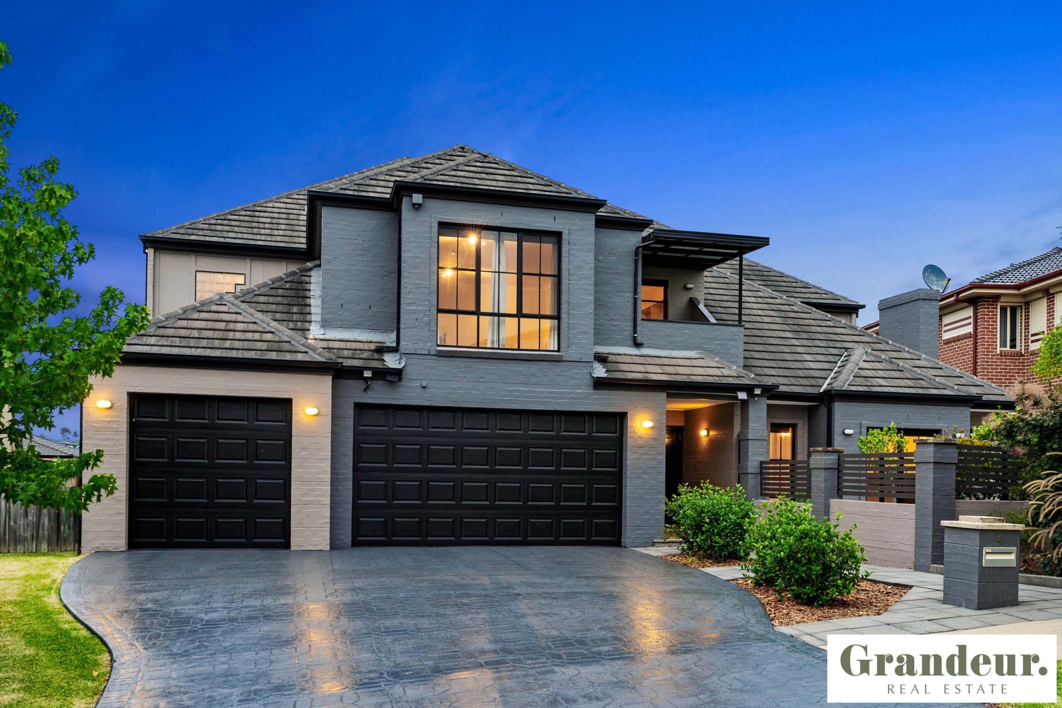
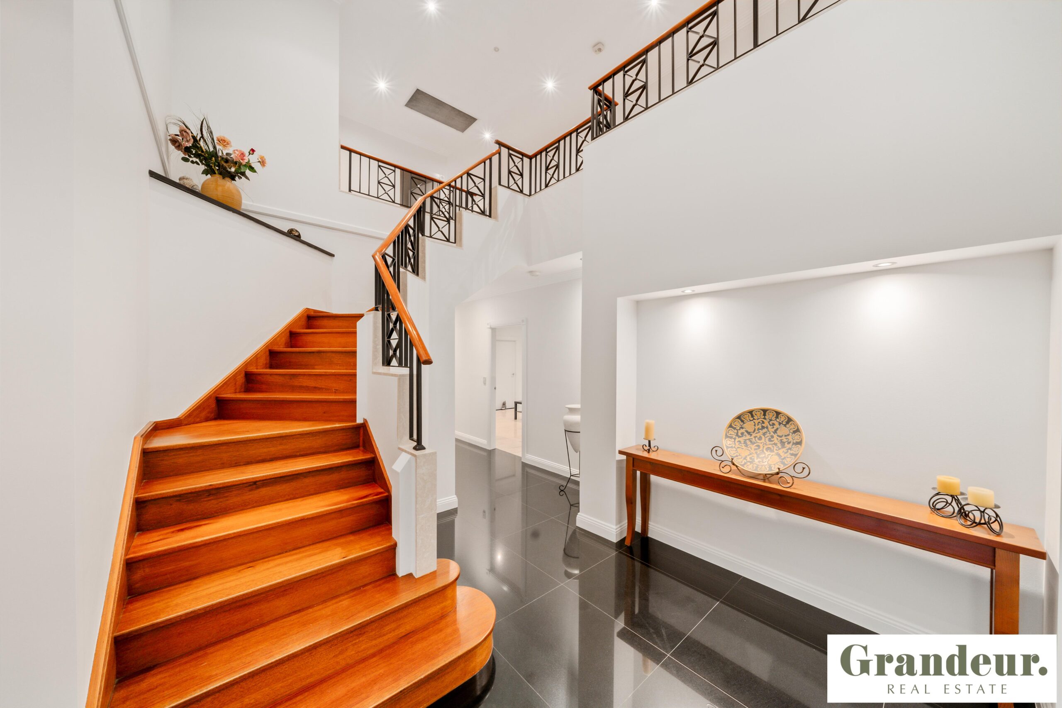
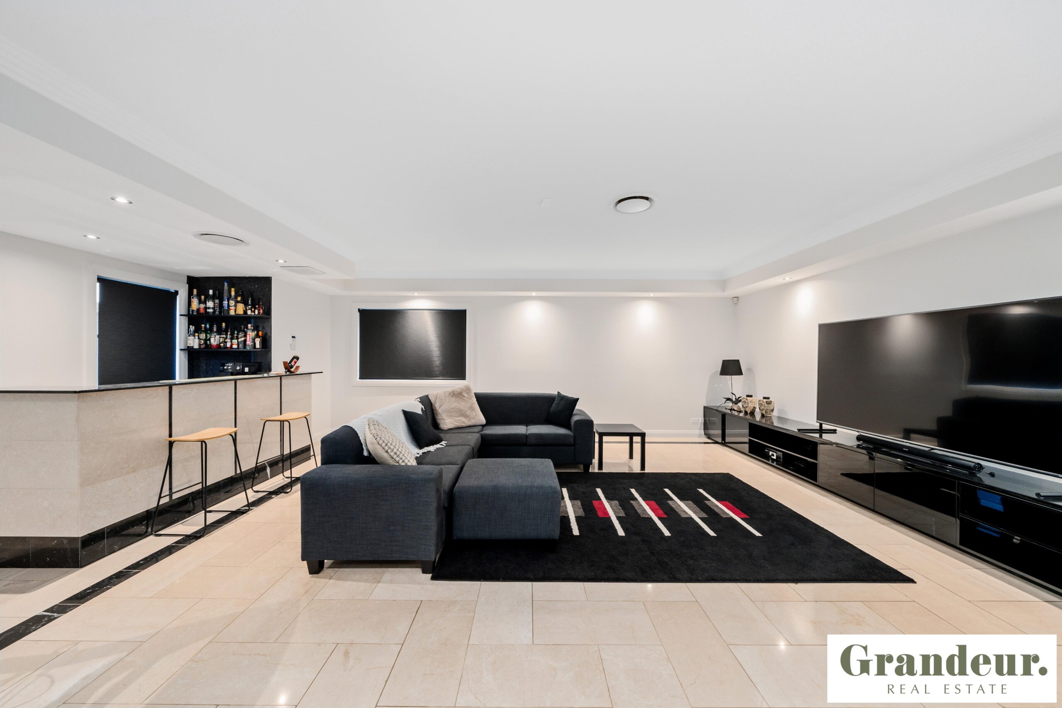
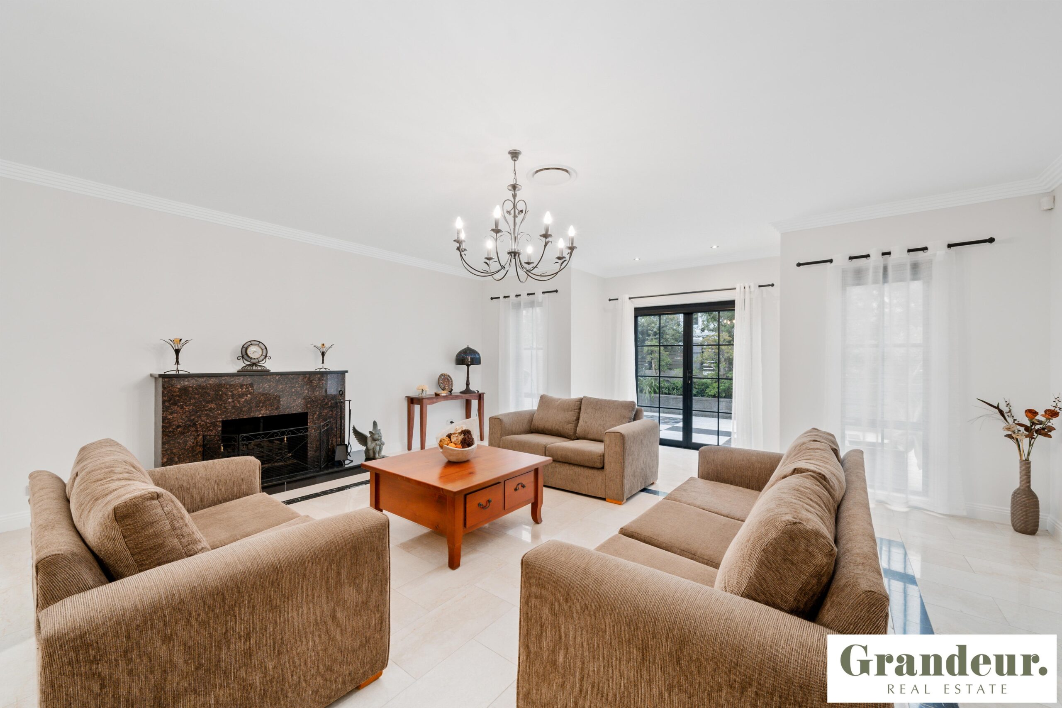
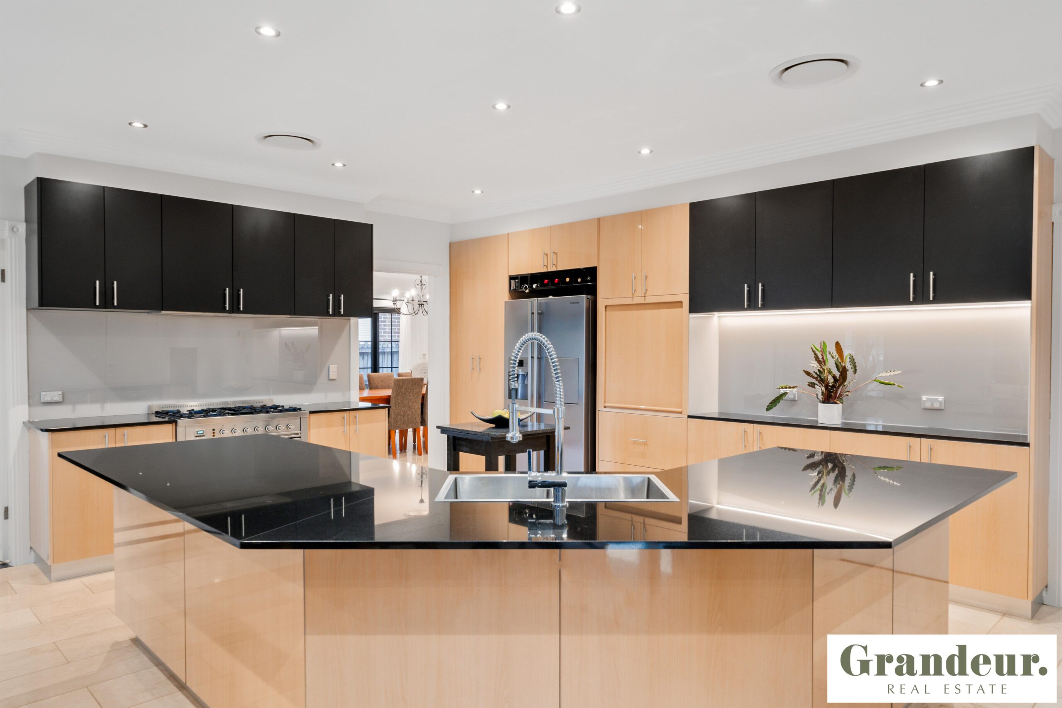
Description
Executive Residence in the Lakeview Catchment
Aldo Pecora Director and Selling Principal of Grandeur Real Estate is proud to present this grand family home that boasts a range of impressive features that are sure to impress. As you step inside, you’ll be greeted by a beautifully designed interior that seamlessly blends modern architecture with timeless elegance. The open floor plan creates a sense of flow and connectivity, perfect for entertaining guests or spending quality time with loved ones.
The expansive floor plan, spaciously spreads across two levels, embracing style and quality. Offering for your convenience formal and informal living and dining areas, large alfresco area, spacious outdoor courtyard, and oversized triple car garage with extra side access suitable for boats and trailers.
The kitchen is a chef’s dream, featuring top-of-the-line appliances, ample counter space, and a stylish dining area. The living room offers an abundance of natural light and the large French windows offering views of the backyard and outdoor alfresco area, perfect for entertainment and comfort.
This stunning home offers five generously sized bedrooms, two bedrooms with a fully equipped ensuite and walk in wardrobe, with an expansive outdoor balcony offering cynic parkland views in the lake-view catchment of Cecil Hills. The master bedrooms are a true retreat, complete with a luxurious ensuite and walk-in wardrobe. Perfect for relaxation and privacy.
SHOWCASING:
– 5-bedroom, 4-bathroom house.
– Master bedrooms with a walk-in wardrobe, ensuite including a built-in spa and spacious outdoor balcony.
– Four separate oversized bedrooms with built in wardrobes and outdoor views of Cecil Hills Parkland.
-Extra storage room upstairs.
– Spacious main bathroom with a spa bath, floor to ceiling Italian imported marble tiles and laundry chute.
– 250sqm of granite and marble throughout the house.
– Hardwood timber floors upstairs.
– High void upon entry.
– 2.7m high ceilings with stylish bulkheads, LED downlights and ducted AC.
– The living room features a cozy fireplace, perfect for those chilly winter nights.
– Spacious family room upstairs, providing extra living area for the children.
– Multiple living and dining areas, offering sophistication and quality.
– Outdoor spacious courtyard seemingly flowing from the living room.
-W ell manicured front and back gardens with a sizeable garden shed in the backyard.
– Internal laundry.
– Multiple balconies offering stunning views of Cecil Hills parklands.
– Lake-View catchment.
– Moments away from recreational parklands and M7/M5 motorways.
Welcome Home: 4 Toulouse Street, Cecil Hills is a true gem waiting to be discovered.
Property Features
- House
- 5 bed
- 4 bath
- 3 Parking Spaces
- 3 Garage
