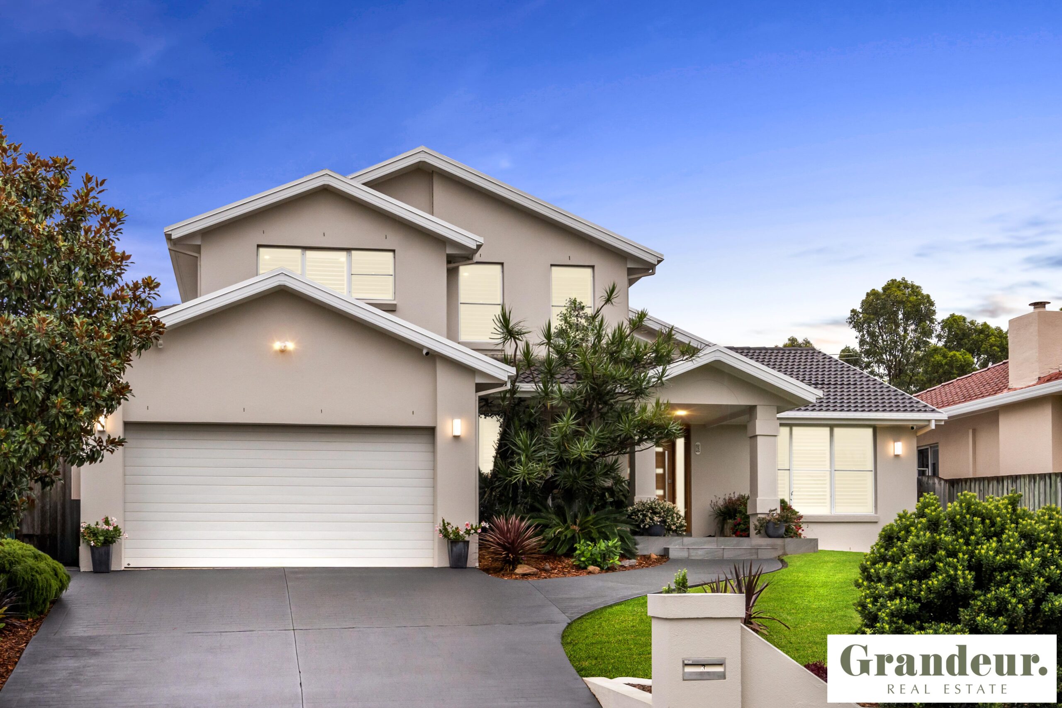
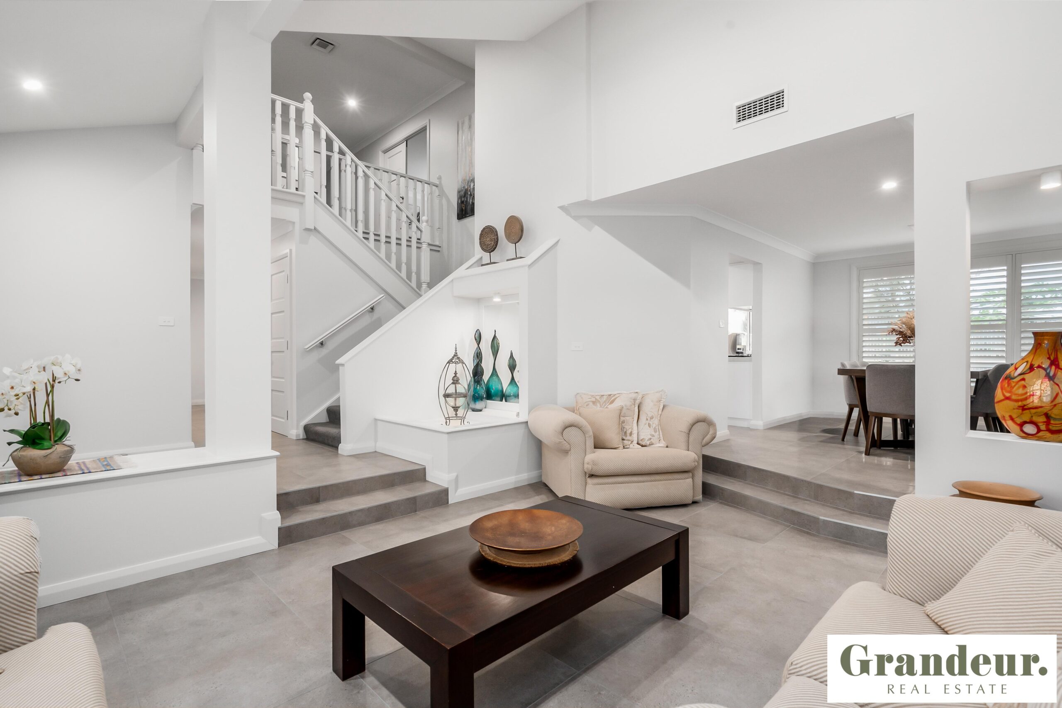
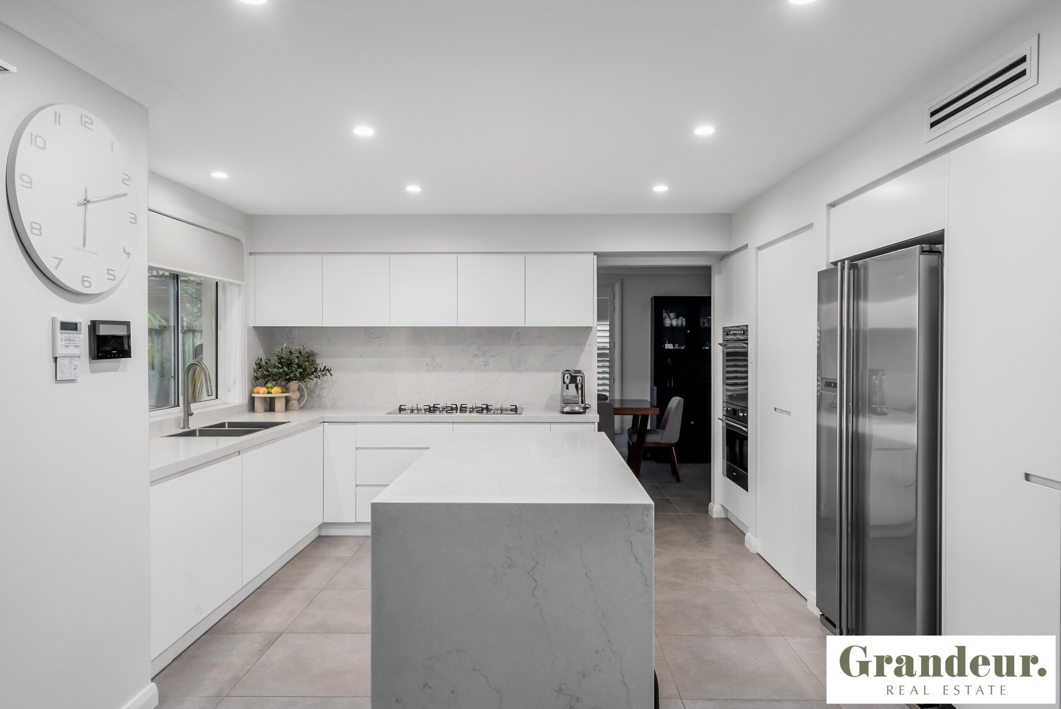
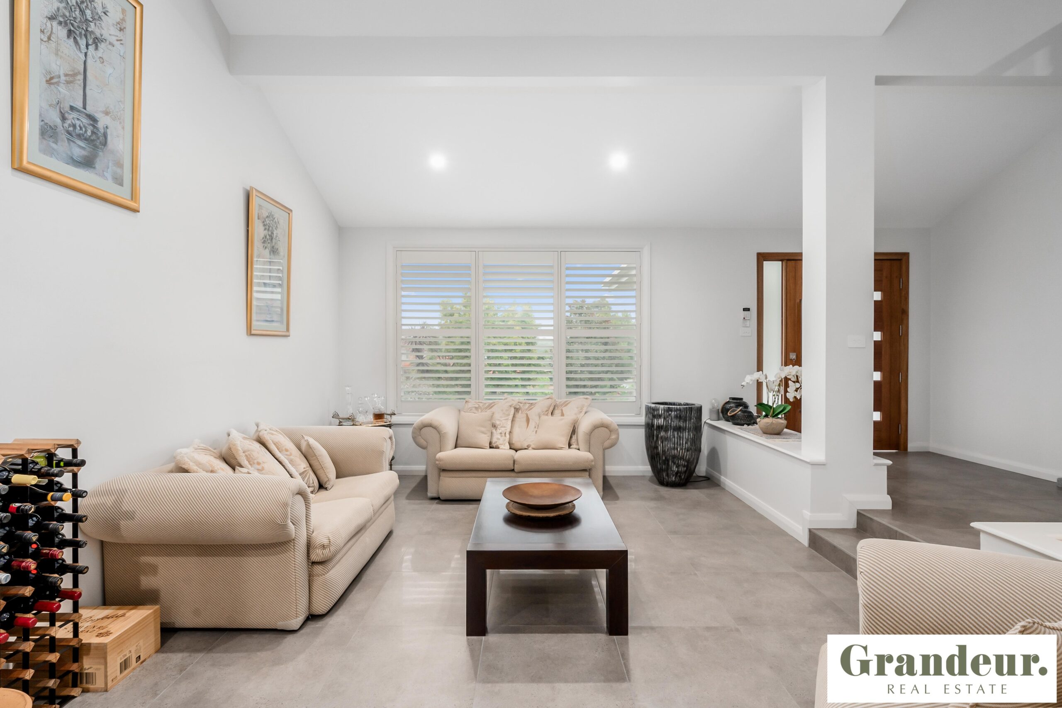
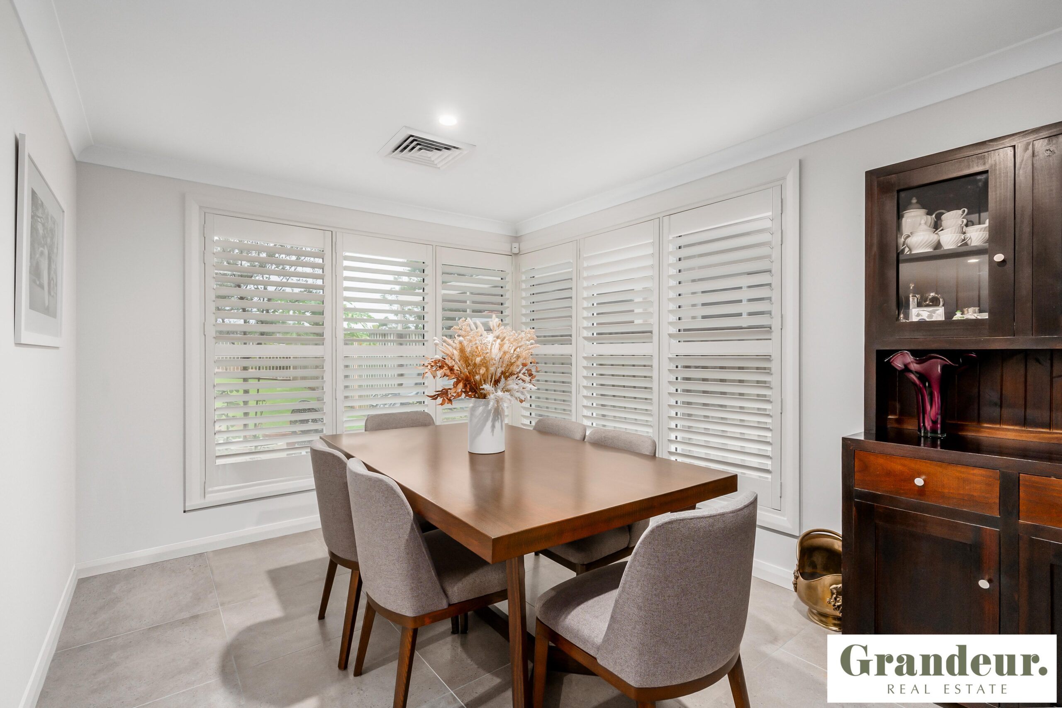
Description
If size and tranquility is what you're after..
Aldo Pecora Director and Selling Principal of Grandeur Real Estate is proud to present 3 Adelaide Place, Cecil Hills. Majestically positioned and displaying an immediate sense of Grandeur, this premier family residence offers a harmonious blend of sophistication and comfort- Welcome Home.
The property was fully renovated in 2020, with complete attention to detail and quality. The home has premium fixtures and fittings throughout, with an extensive open plan design which offers ample living and entertaining spaces. Abundant natural light throughout makes the home feel welcoming and warm from every aspect.
This home has five generously large bedrooms each with built in wardrobes, three stylish custom-built bathrooms and offers both space and convenience for the modern family. The master bedroom is a true retreat, with beautiful views overlooking the pool area and the expansive open spaces of Cecil Hills farm. It also offers a generous ensuite and spacious walk-in wardrobe.
The modern kitchen is a chef’s dream, with high quality appliances, generous stone bench space, walk-in pantry with extra storage. Seamlessly integrated with a large living area, offering ample space for comfort, and entertaining with your loved ones.
3 Adelaide Place, Cecil Hills expanding across an 849sqm block has it all, with an in-ground saltwater swimming pool, outdoor covered alfresco area and a sizeable grass area for the kids to play and for entertaining. The rear yard backs onto the open spaces of Cecil Hills farm.
SHOWCASING:
– Five bedrooms with built in Wardrobes.
– Master bedroom featuring an ensuite and walk-in wardrobe with stunning views of Cecil Hills Farm.
– Multiple living areas, accommodating space and style.
– A beautiful newly designed kitchen with 40mm stone bench tops, two large (700mm) Smeg wall ovens, 1000mm Smeg Linea gas cook top, integrated dishwasher, built in microwave, walk in pantry and extra storage for those who love to cook.
– LED down lights and ducted air conditioning throughout.
– Freshly painted both internally and externally.
-Plantation shutters throughout.
– Internal laundry with custom built cabinetry.
– Custom made vanities in all bathrooms, offering style and sophistication, LED mirrors in all bathrooms.
– 4m high raked ceiling to lounge area.
– New carpet to bedrooms, landing and stairs.
– Alarm system for greater safety and security.
-Security cameras to external areas.
– Double lock up garage with ample built in storage.
– Outdoor kitchen and alfresco area, perfect for entertaining.
– Large grass area for activities.
-Hard wired internet throughout.
-Wireless access points to maximize Wi-Fi reception.
Resting on an 849sqm block of land and set amongst arguably one of the suburbs most picturesque backdrops, with views of Cecil Hills farm at the rear of the home and views of Western Sydney Parklands at the front of the home.
Property Features
- House
- 5 bed
- 3 bath
- 2 Parking Spaces
- Land is 841 m²
- Floor Area is 260 m²
- 2 Garage
